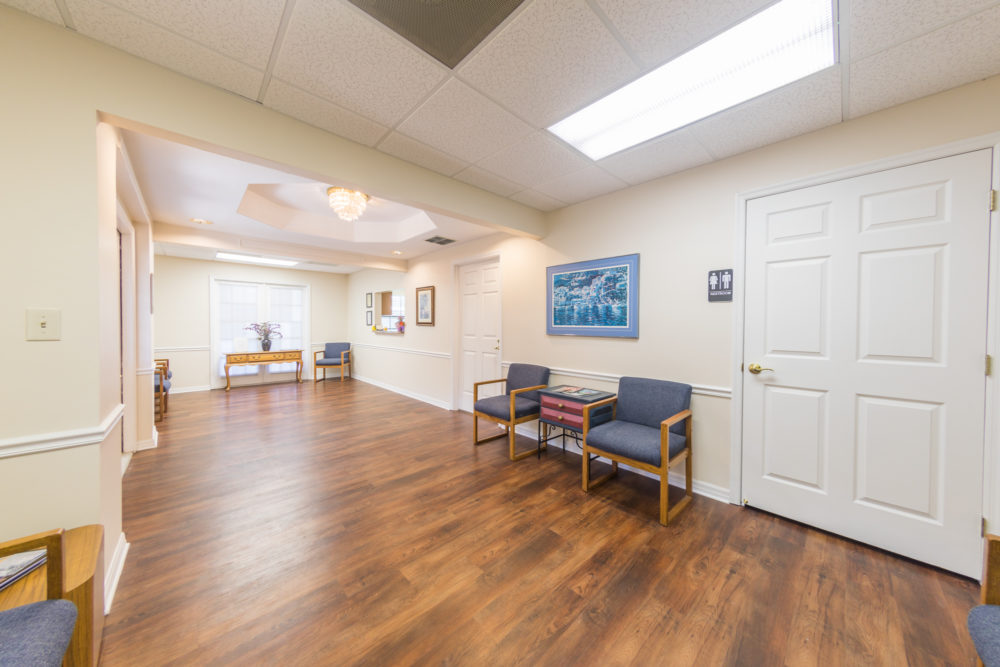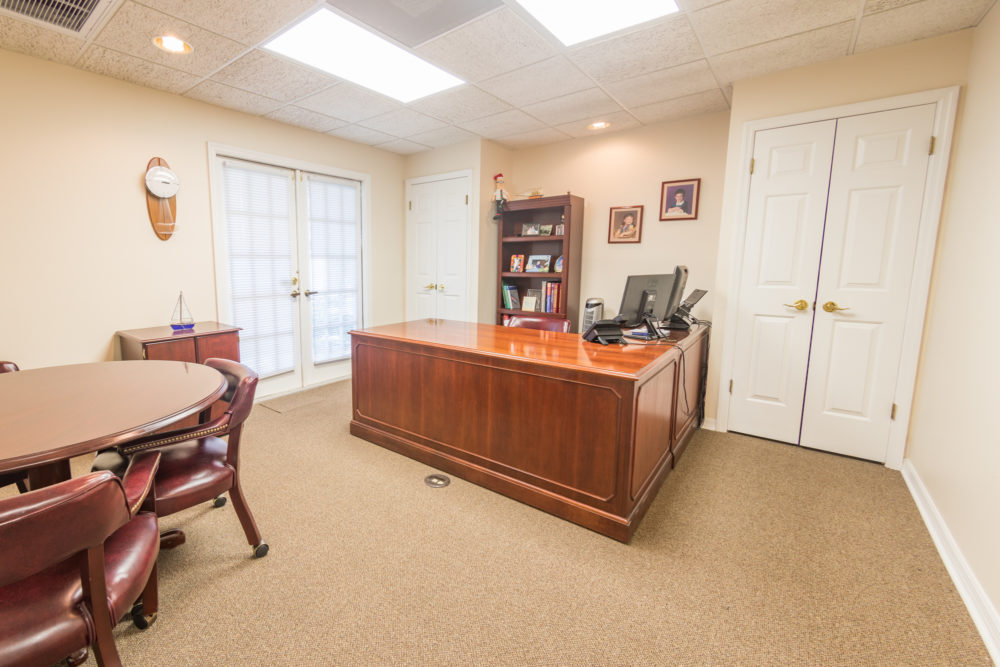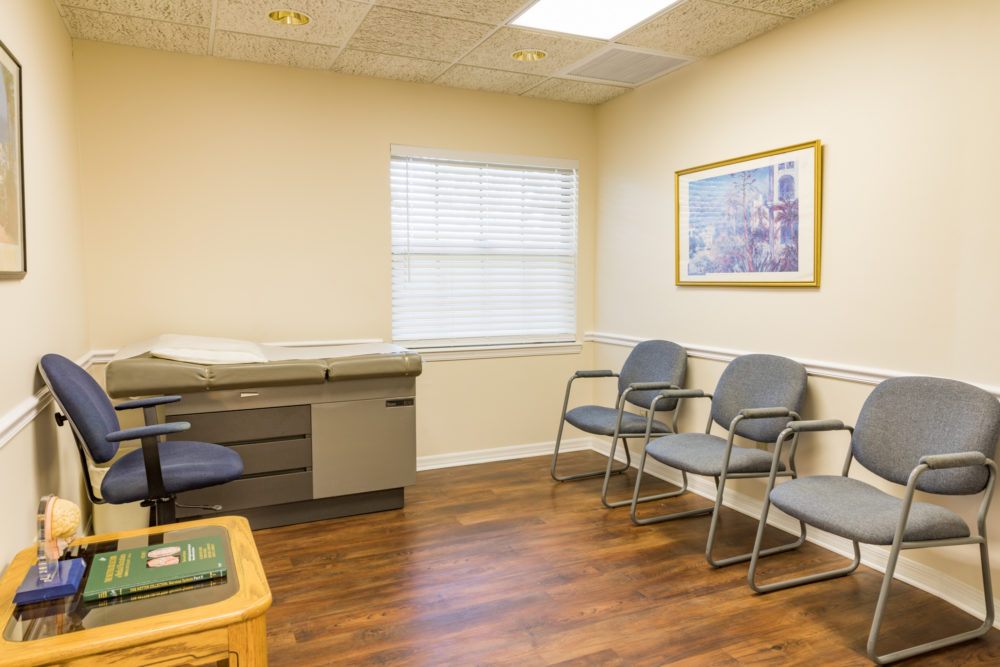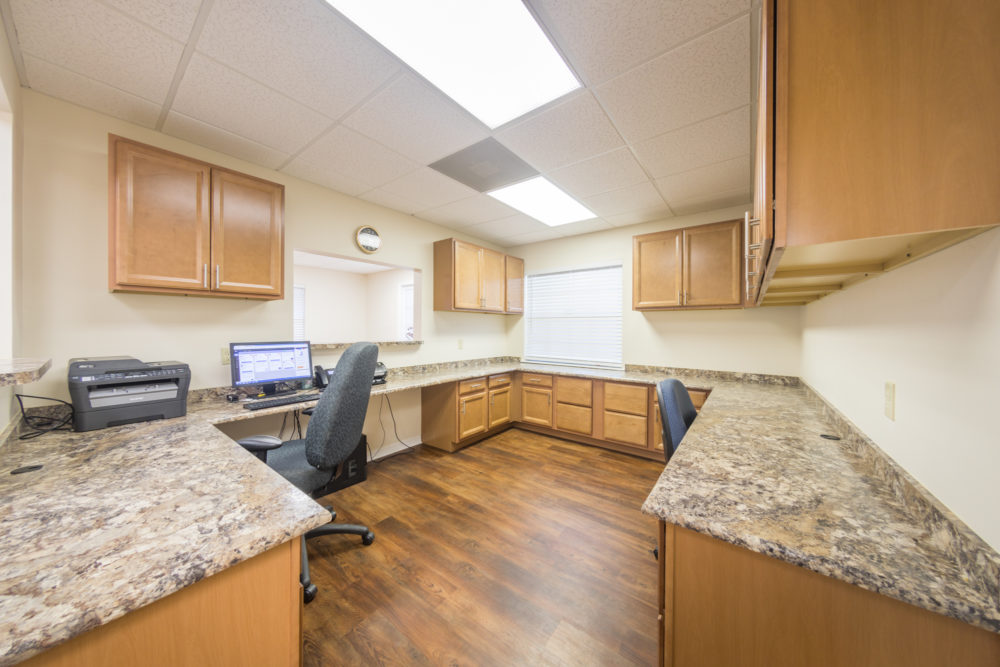Ritch Neurology Office Renovations
Conversion of a financial advisor office to a new neurology suite included demolition of approximately half of the space and improving the entire space.
Improvements included expanding the lobby, adding a new ADA compliant restroom off of the lobby, new reception/admin area with custom casework, three new medical exam rooms with upgraded medical grade wiring, professional offices, break area, and improving the finishes to the entire space. This design/build project was completed in association with SDG Architecture.




